Stoklefaldsvingen
Nesoddtangen, Norway
59°50'50.8"N 10°39'56.6"E
Addition / Refurbishment
Completed 2022
Nesoddtangen, Norway
59°50'50.8"N 10°39'56.6"E
Addition / Refurbishment
Completed 2022
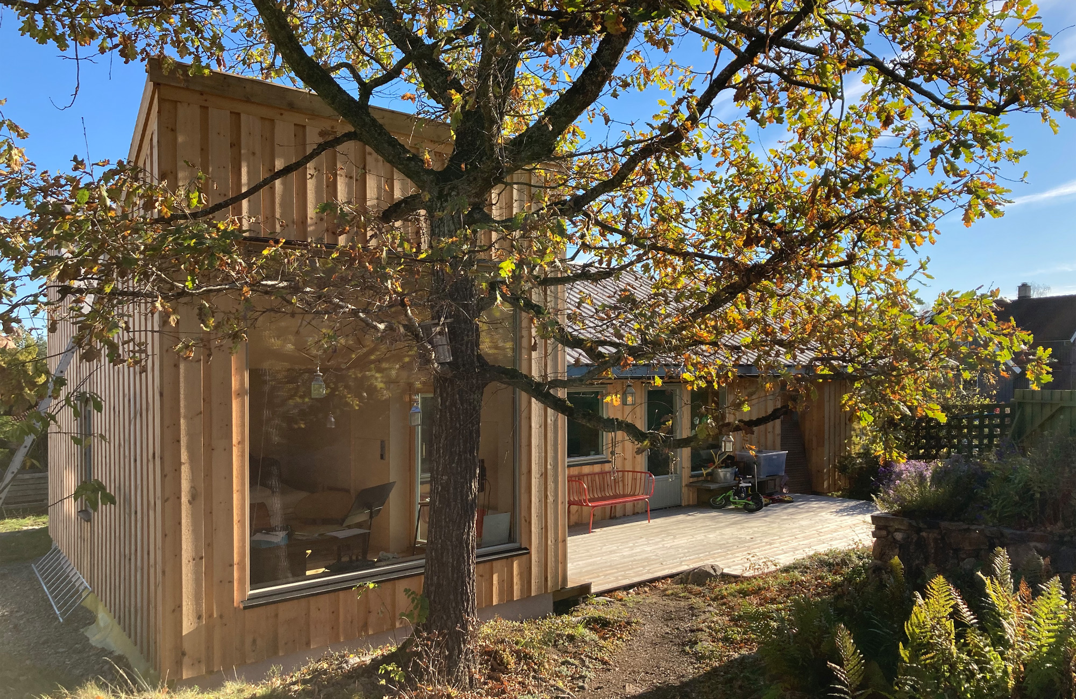

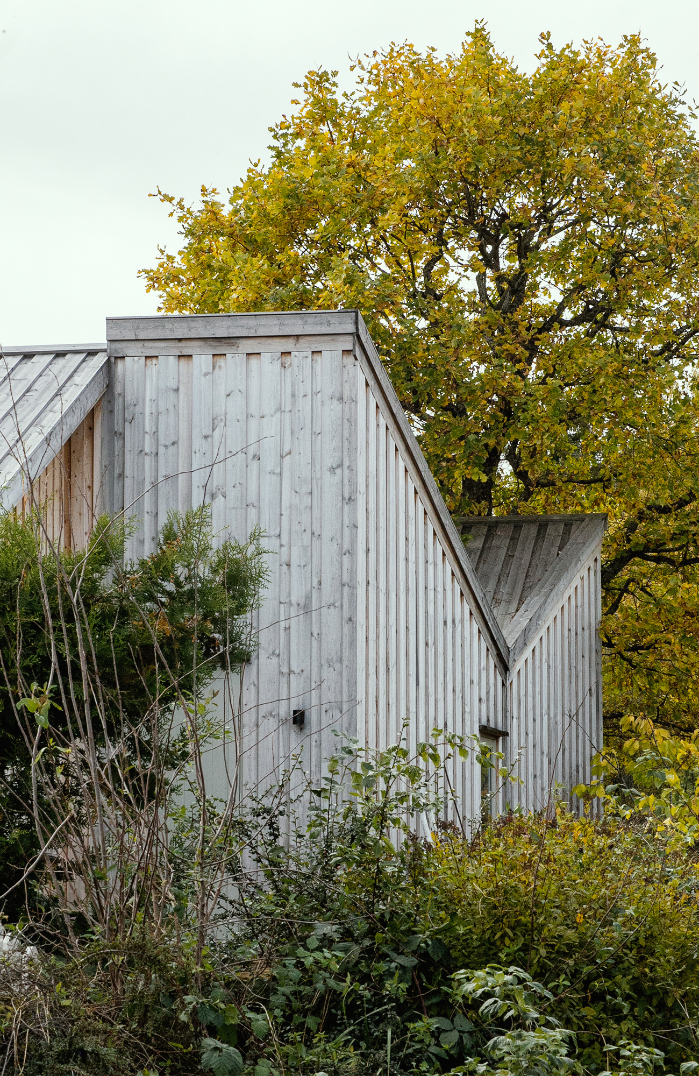


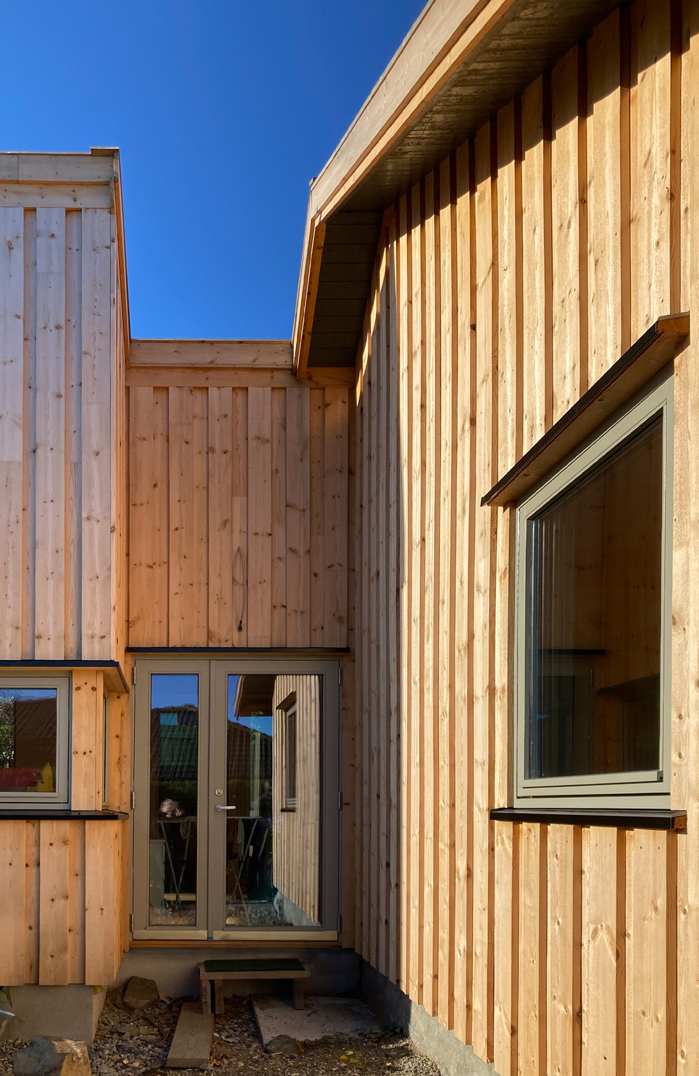


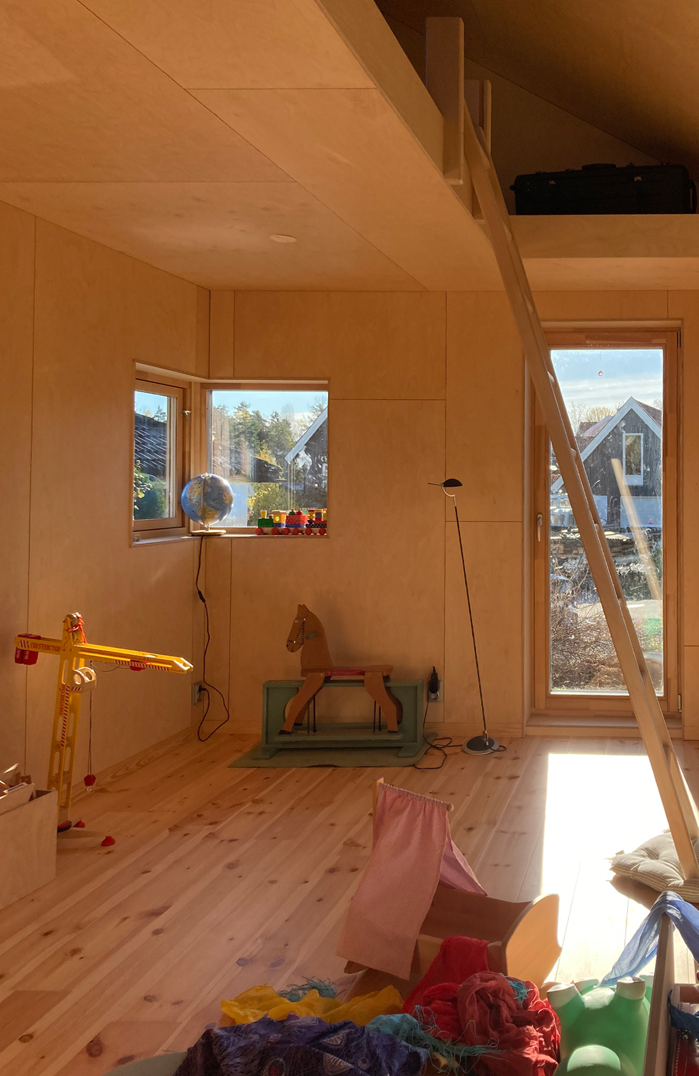



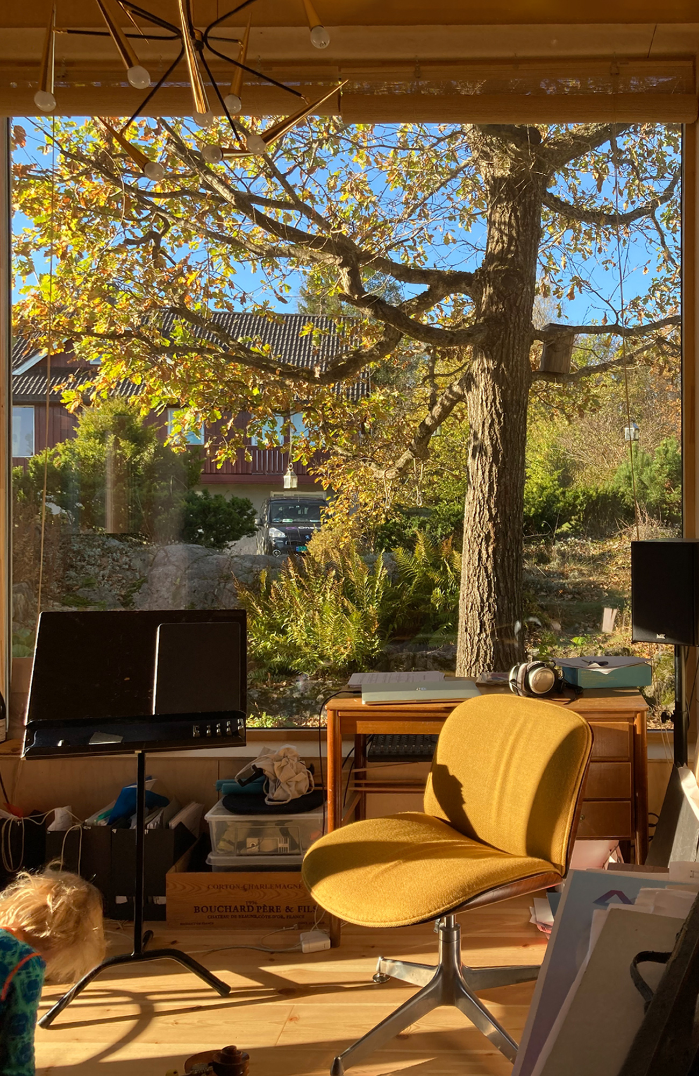
About
Overview
Skoklefaldsvingen 14 is a home addition and refurbishment project for two musicians and their children. The original building was constructed in the 1970s and during the initial stages of the design process, it became evident that it was too small for the growing family.
The site was already well-utilized, and due to fire restrictions, there were primarily two areas that could be considered for expanding the building. Rather than creating a compact two-story addition, we proposed dividing the room program and implementing interventions at opposite ends of the building – one for their music studio and the other for their children. The concept was to remodel the building and utilize the existing structure as a central hub for circulation into the new sections.
The studio was positioned at the most remote northern end of the site, while the bedrooms were placed in a more central position to the south, closer to the entrance. This division proved effective for separating professional activities requiring sound insulation from family activities where social interaction is important.
Extending the building in the north-south direction also improved access to daylight and views of the garden, which almost became integrated into the interior spaces through the use of large windows, dissolving the boundaries between inside and outside.
To visually integrate the additional rooms with the rest of the building, we decided to extend and mirror the existing roof. The use of heartwood throughout the exterior also helped to give the building a more cohesive appearance.
Info
Design Team
Vibeke Jenssen, Dagur Eggertsson, Nick Coates, Anja Petkovic Karlsen
Client
Ludvig-Simkin and Thelin
Vibeke Jenssen, Dagur Eggertsson, Nick Coates, Anja Petkovic Karlsen
Client
Ludvig-Simkin and Thelin