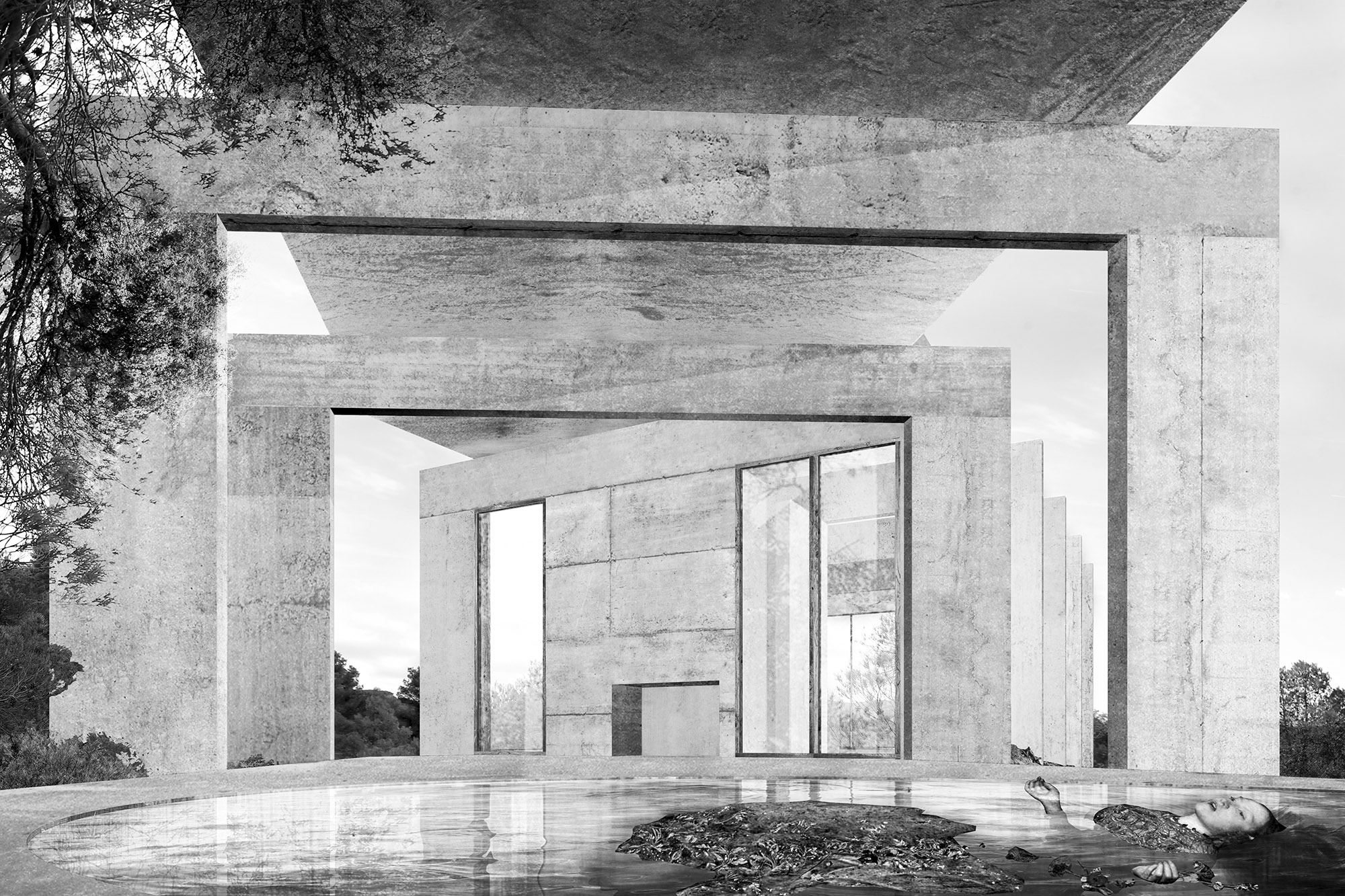
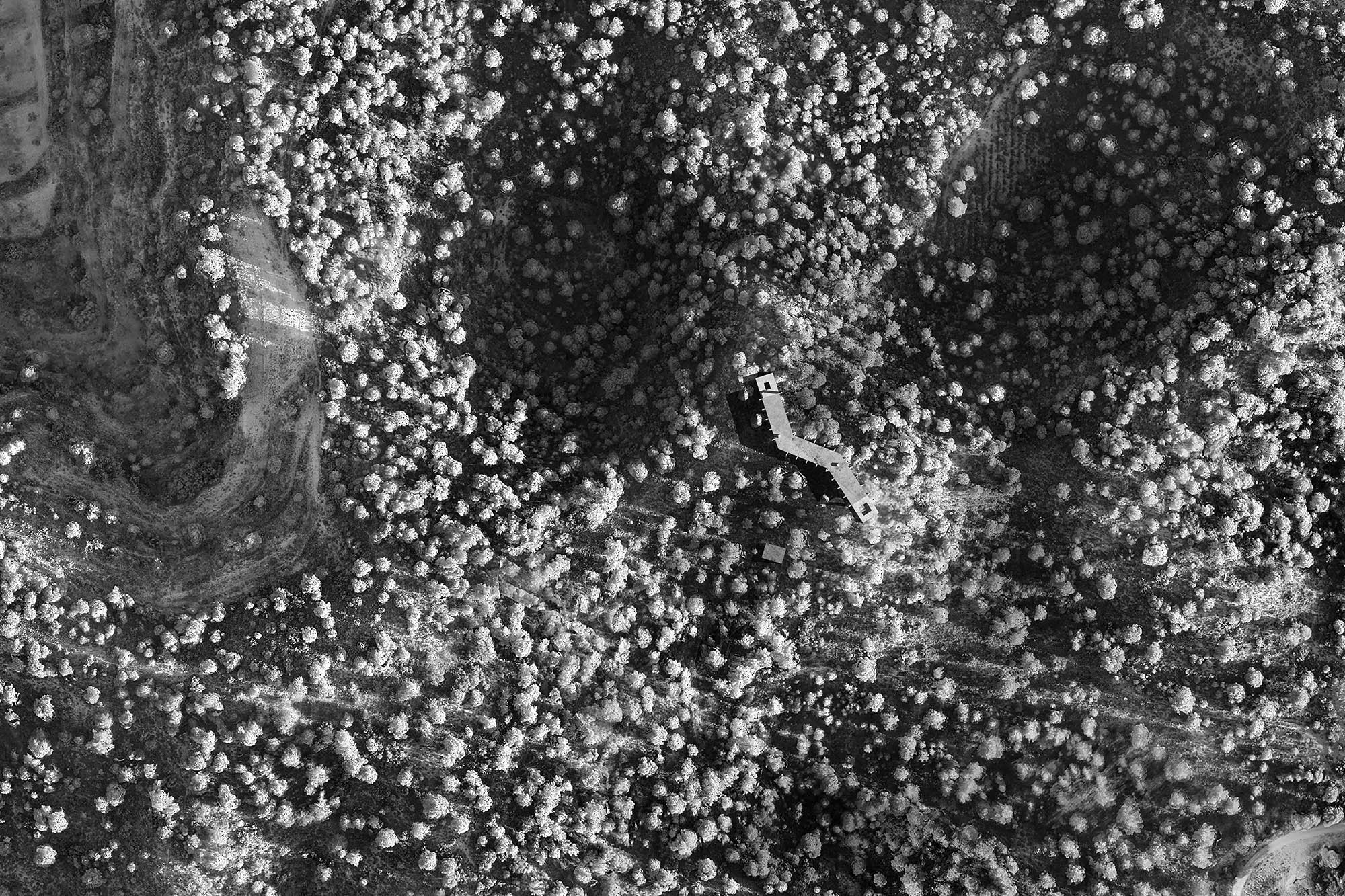
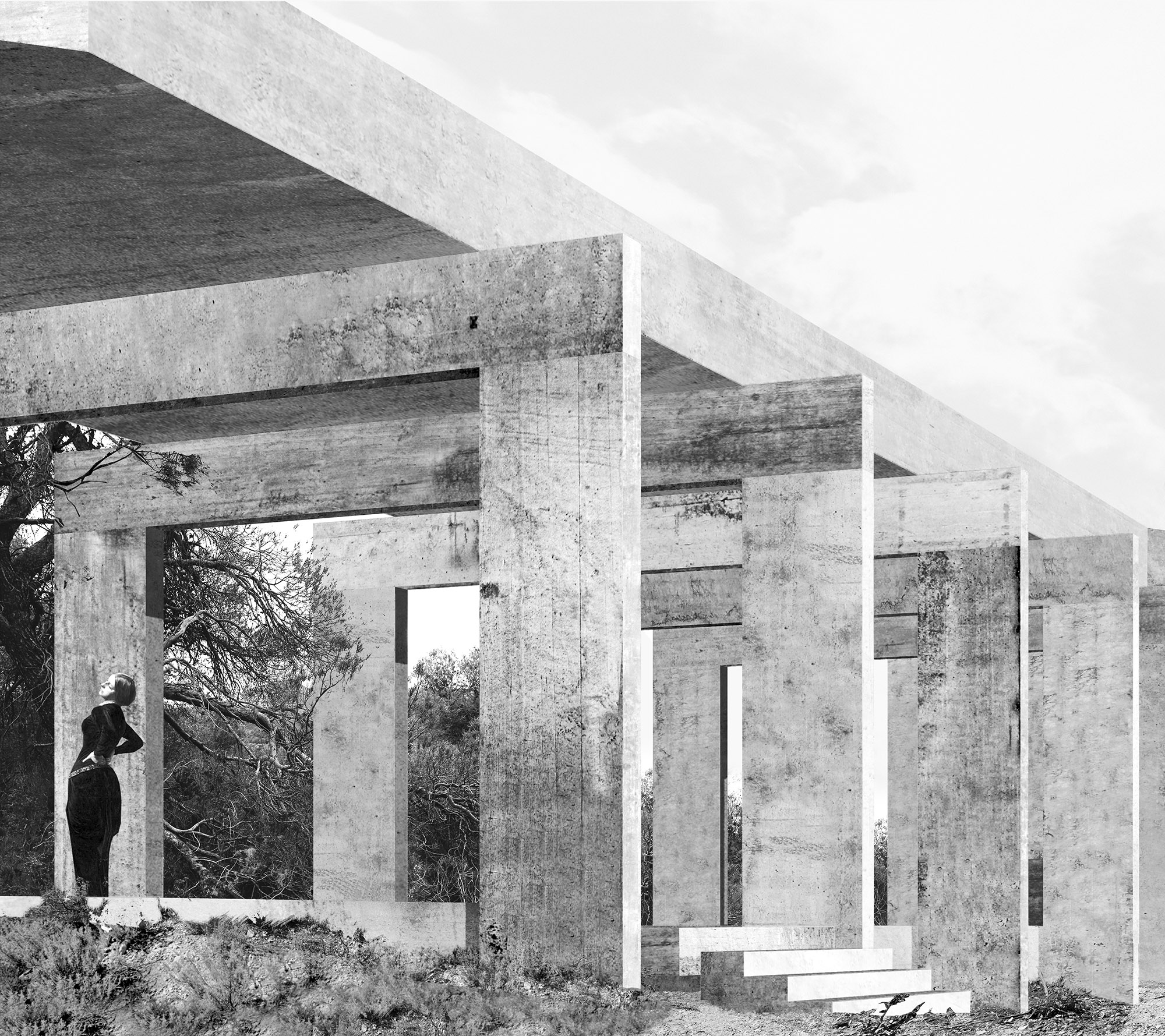
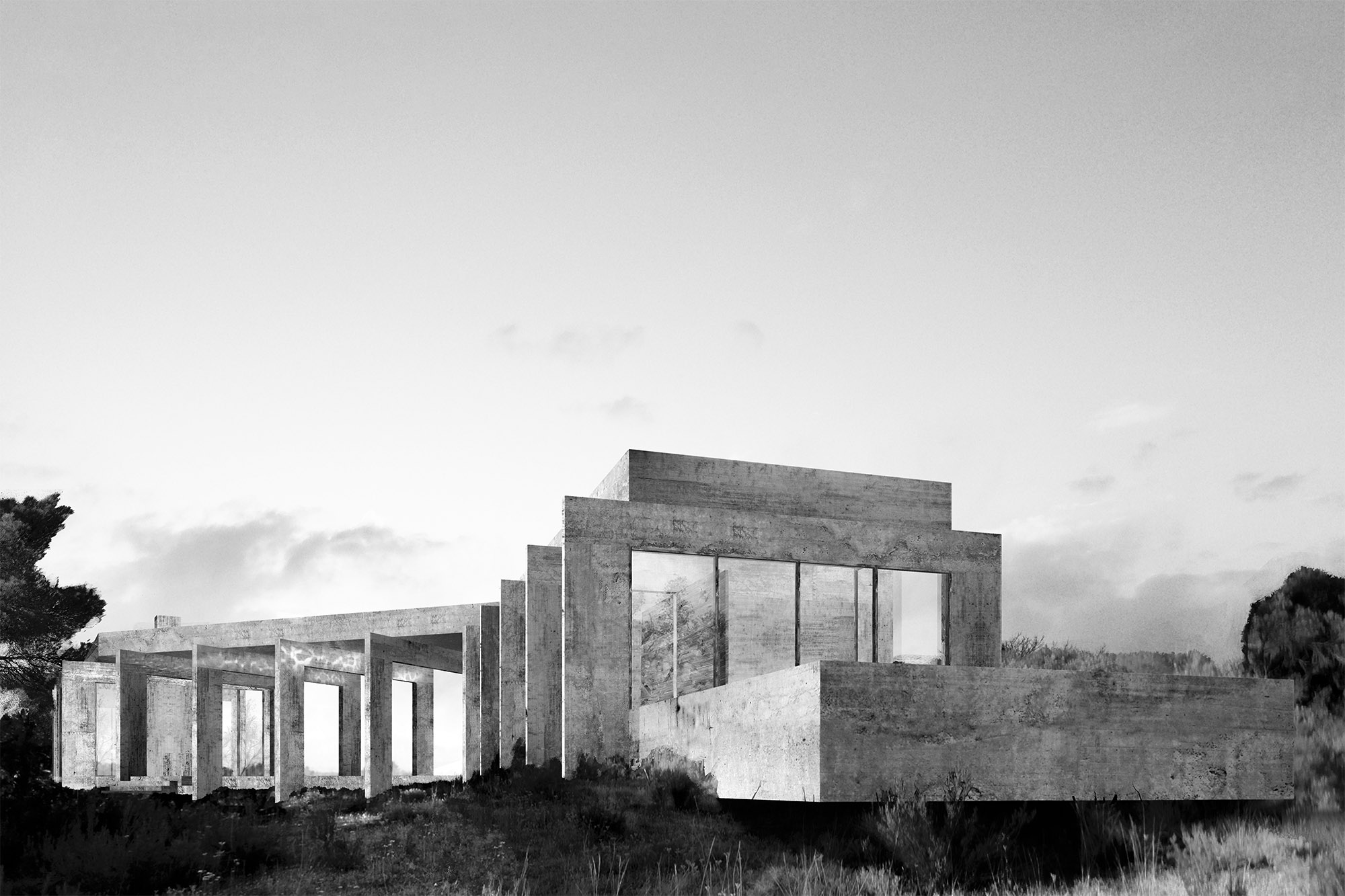


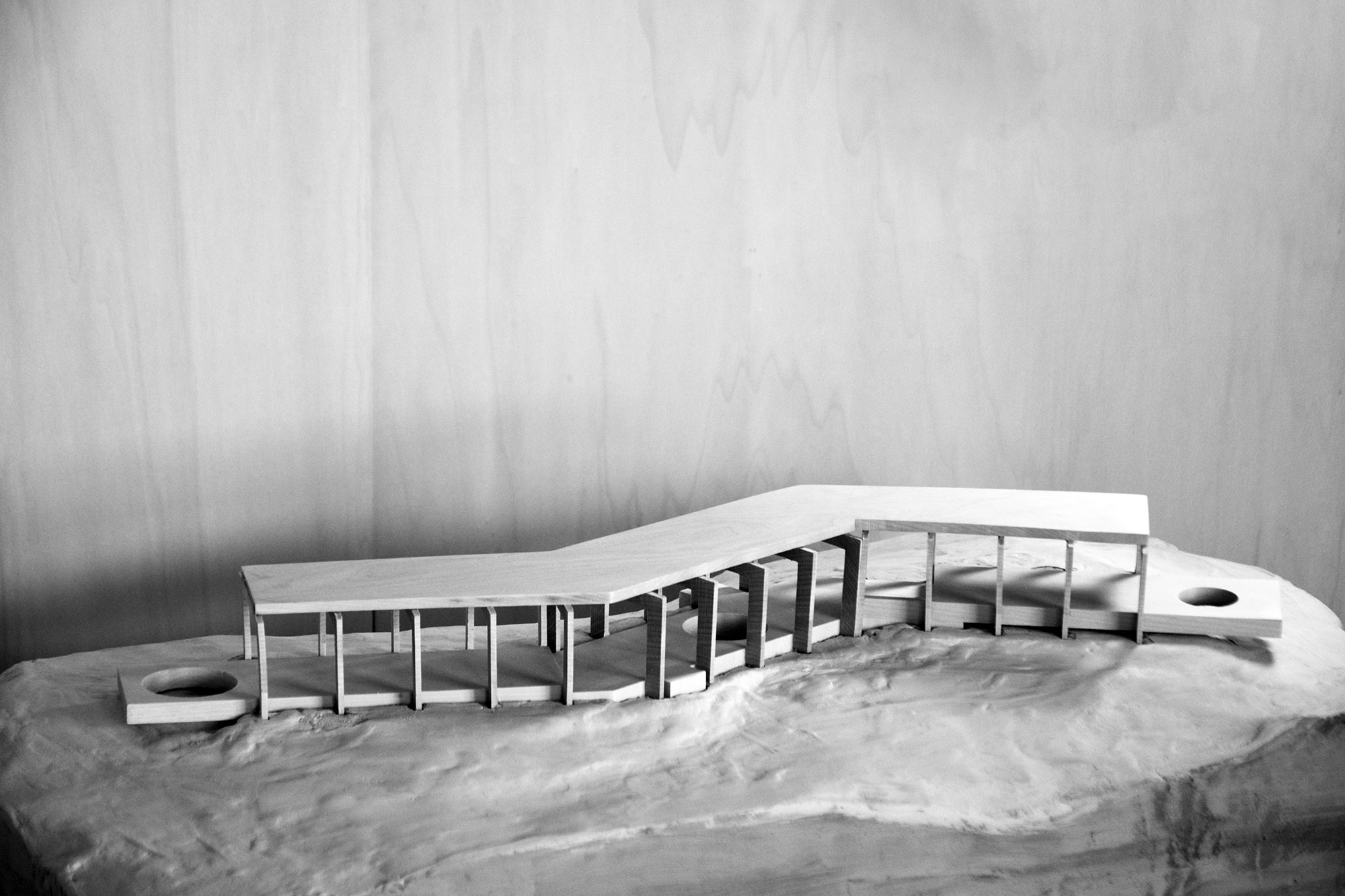
About
Overview
In the Solo house project it has been important for us to obtain a strong connection with the nature in the border area between Aragon and Catalonia, south of Arnes. The mountain ranges to the east, the combination of agricultural areas and towns in the lowlands to the north and the green mountain slopes to the west create a very beautiful scenery which is natural to use as a part of the design. Aragon fortresses are always located on hilltops as they give a maximum of view, a sense of security and better wind situation for natural ventilation. The placing of the Rintala Eggertsson Solo house feels therefore right when following this tradition. The steep path which leads to the site goes through olive orchards organized in small terraces and sloping woodlands. This makes the arrival to the site rich in experiences and serves as a good preparation for entering the site.
Site
The main characteristic of the site are two hilltops with a bowl-shaped slope facing south-west. This direction is a very natural entrance point to the building as it connects directly with a ridge leading to the point of arrival from the future connection road. To break the distance between this outer part of the site and the inner part to smaller portions, we propose to shape the terrain into a series of terraces which will guide the pedestrian traffic towards the top of the hill. This will make the ascent towards the building less laborious and meanwhile allows the visitor to experience the vegetation and the geography of the site. The undulating movement is also a good way to see the building from different directions before entering. The building itself is located on the top of the hills, and as with the olive terraces in the area we have allowed the directions and the height of the terrain to guide the shape of the building volume. Thus, the damage to the terrain becomes minimal. The natural drop between the hilltops becomes a natural place for pool.
Building
Using the shape of terrain to become a driving force in the design has given us a zig-zag shaped building volume consisting of three parts. First the entrance patio with a small circular pool, a sauna and an open fireplace in the middle, with the best view to both directions. Then the kitchen and the living room to the north including an open terrace at the end with a submerged firepit and seating. Finally, on the southern side of the patio, behind the sauna comes the bedroom wing with an outdoor terrace where one can enjoy the early mornings and the view over the mountain range in the south. The resulting geometry breaks the panoramic view into a series of sights with different angles, the one different from the other. As the building is relatively small in terms of overnight capacity, we have proposed an annex building below the lowest terrace for extra visitors if needed.
Construction and Materials
During the design process we have sought to distill the expression to only a few visual elements in order not to disrupt the reading of the site itself. With this we hope to be able to give the visitor a sense of an installation in a direct relationship with nature. The three main elements in the composition are; a) the base which has been leveled at different heights according to the elevation of the terrain, b) the structural frames consisting of pillars positioned on the outside of the base and connecting beams visible from the inside of the building, and lastly c) the roof, which follows the geometry of the base, only shorter as it ends by the last frame on each short side. All these elements are out of in-situ cast concrete. Surface treatment will be a subject of decisions taken in the next phase. Interior walls in the bedroom wing will be out of wood. The same goes for shutters along the whole length of the north and the south wing. To add a layer of tactility and a contrast to the concrete, we would like to suggest the use of roughly woven textiles to act as curtains along the glass walls.
Info
Design Team
Dagur Eggertsson, Sami Rintala, Vibeke Jenssen, and Mads Øiern
Client
Christian Bourdais and Eva Albarran
Dagur Eggertsson, Sami Rintala, Vibeke Jenssen, and Mads Øiern
Client
Christian Bourdais and Eva Albarran