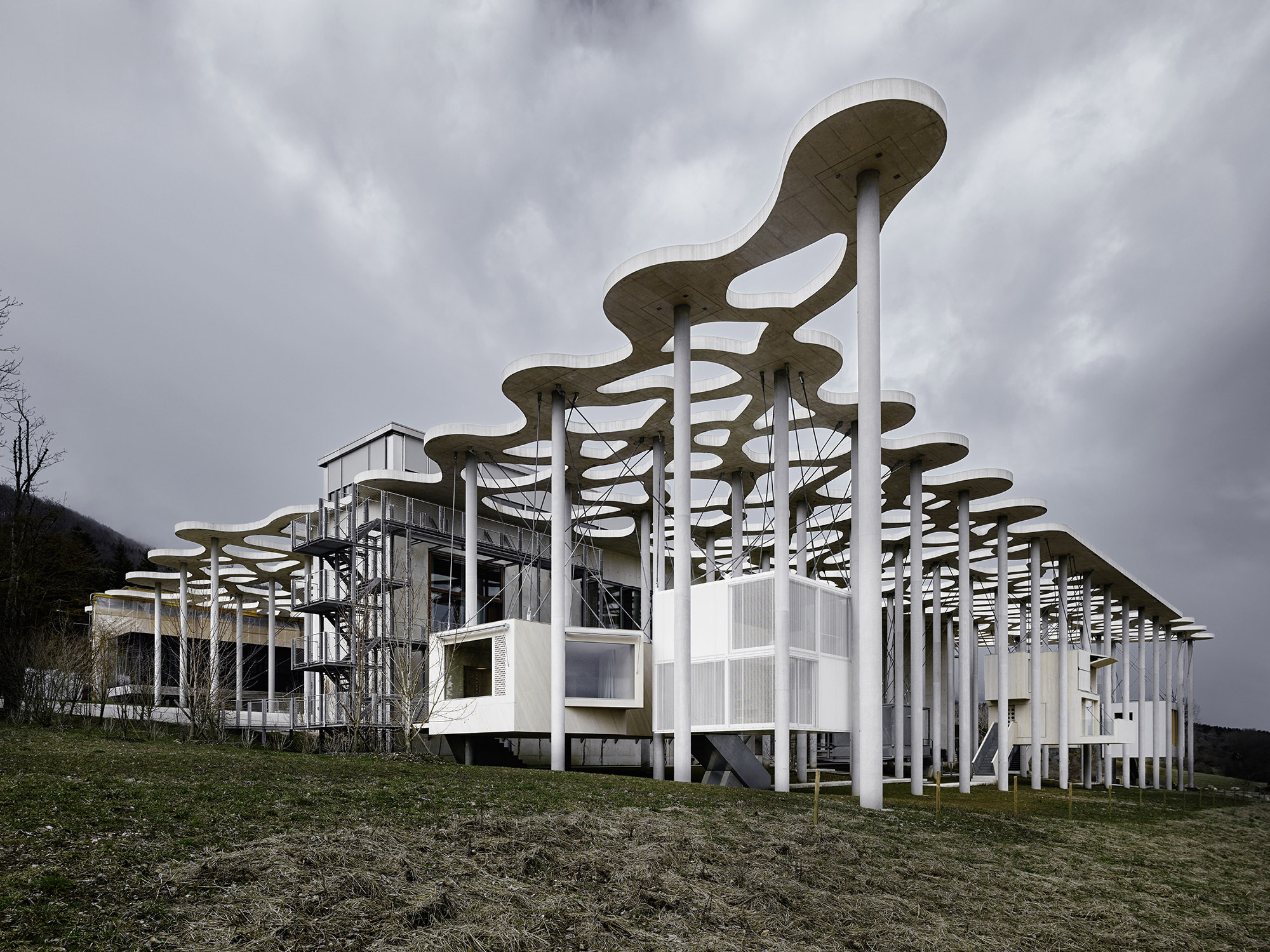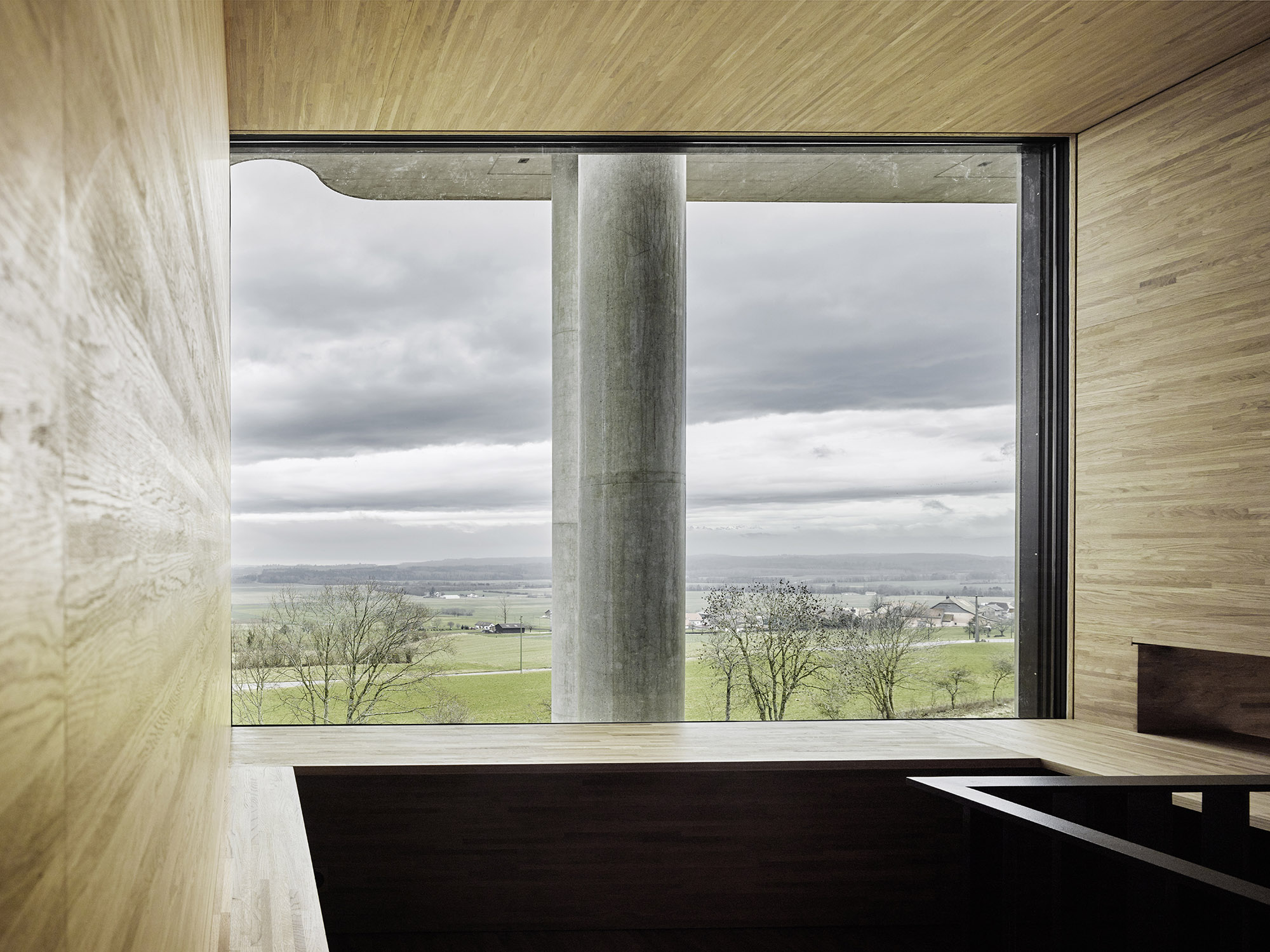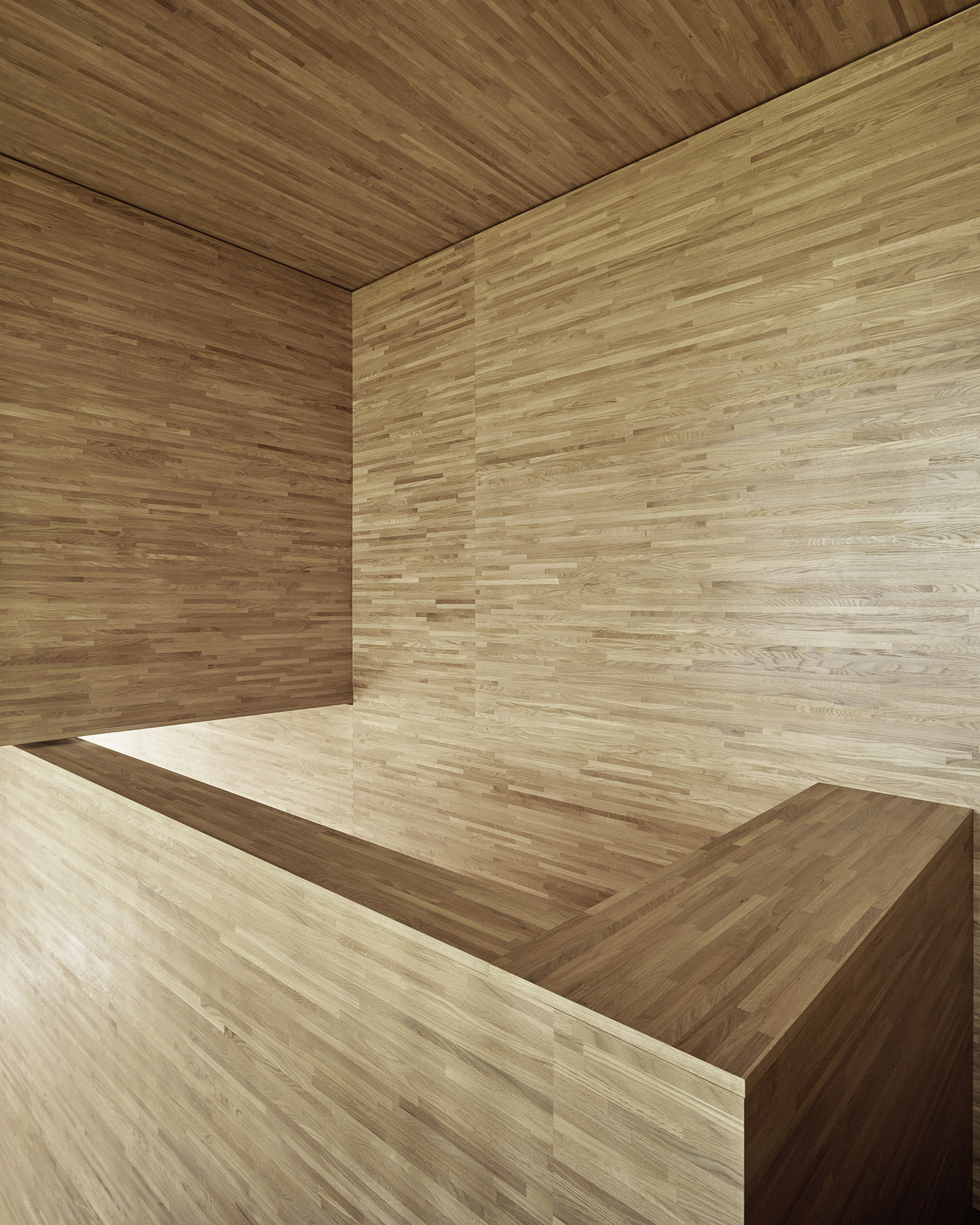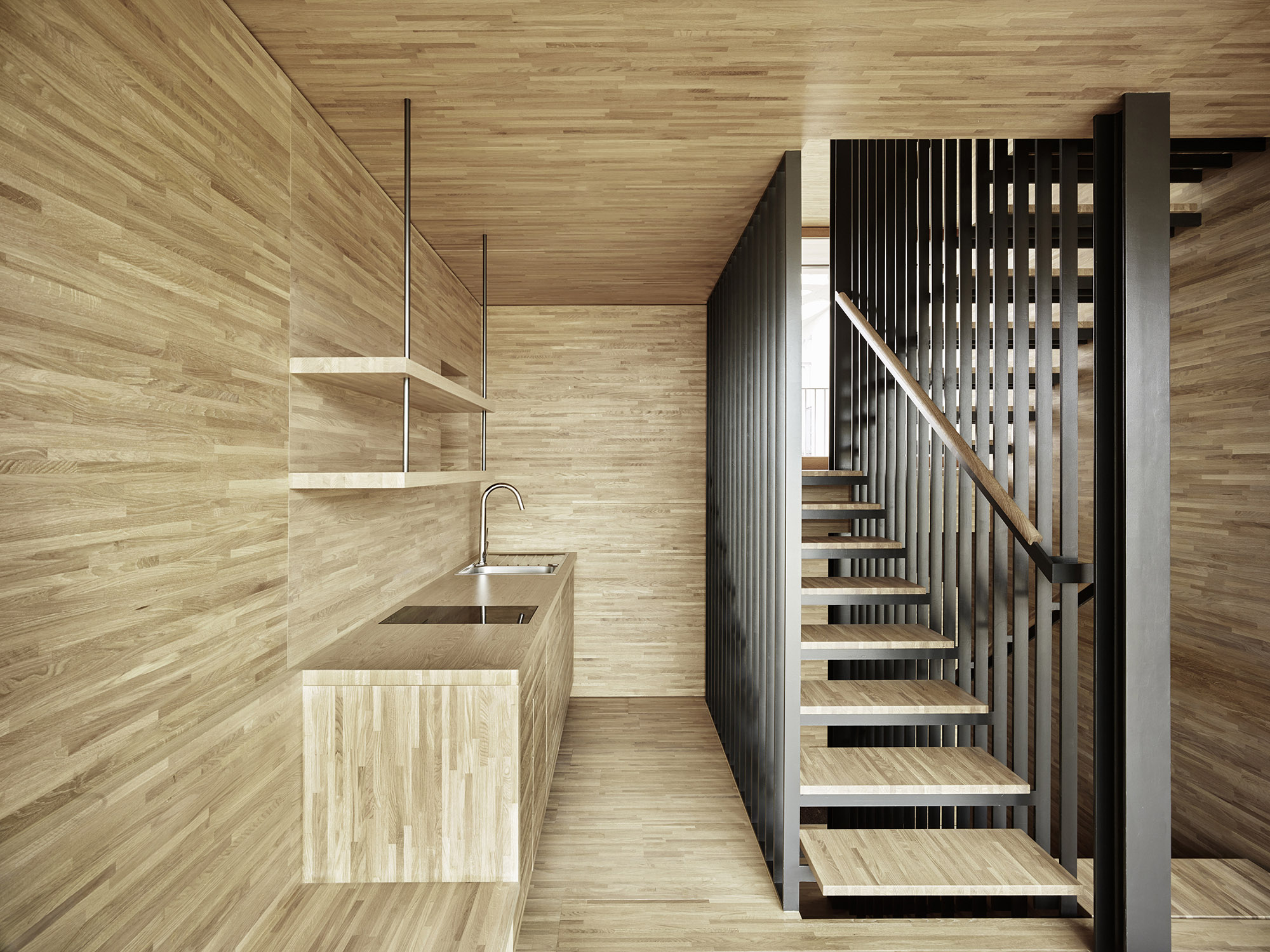













About
Overview
The “Cabane d’ecrivain”, or writer’s cabin is a part of a larger architectural project by the Jan Michalski Foundation where six architecture offices were commissioned to design one writer’s residency each, following an international architectural competition.
The cabins were made to hang from a large concrete canopy which cover most of the outdoor areas, connecting the two main buildings of the foundation. Our approach was to establish a vertical axis through the building; beginning with the bathroom and ending in the writer’s room, only interrupted by the dining- and the living room, thus rising gradually from the most earthly/physical functions to the more spiritual. Each space has been given a specific boundary in order to better define the specific functions and to separate them more clearly from one another. The rooms have floor to ceiling windows which help to maximize the feeling of space in this relatively small building.
The cabin is situated next to the main square of the Foundation and at the same time overlooking the slopes below the Montricher village and the Mont Blanc mountain ridge in the distance.
Info
Design Team
Dagur Eggertsson, Sami Rintala, and Vibeke Jenssen
Client
Foundation Jan Michalski
Contractor
Losinger Marazzi
Nicholas Asper
Project Management
Fondation Jan Michalski
Pierre Lukaszewski
Materials
Steel, wood, and concrete (forest)
Photography
Valentin Jeck
Dagur Eggertsson, Sami Rintala, and Vibeke Jenssen
Client
Foundation Jan Michalski
Contractor
Losinger Marazzi
Nicholas Asper
Project Management
Fondation Jan Michalski
Pierre Lukaszewski
Materials
Steel, wood, and concrete (forest)
Photography
Valentin Jeck
Downloads
Filed Under