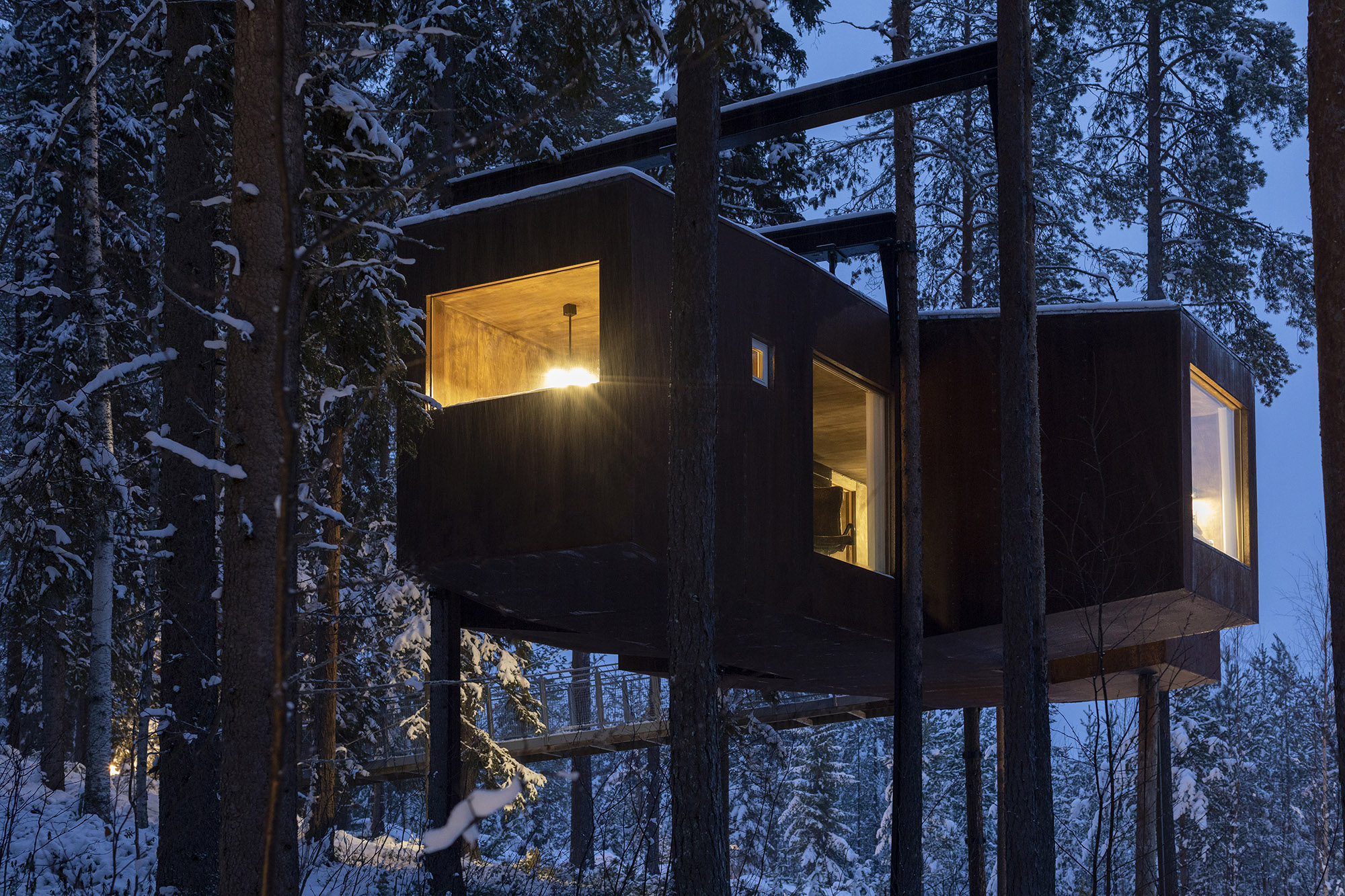







About
Overview
In our approach to a test project for Elgeseter Park, we have emphasized creating a more positive environment for those who frequent the park on a daily baisis, and taken steps to increase the use of the area for recreation. The Elgeseter Park forms a contiguous green belt together with Høyskoleparken all the way up to Gløshaugen and thus serves as a link between the city and the Norwegian University of Science and Technology (NTNU). However, as a connector, it also has a monumental scale that contributes to dignifying the magnificent main building designed by architect Bredo Greve. This is where the main challenge lies.
We have therefore proposed a building that both subordinates itself to the formal, elevated, and monumental nature of the surrounding buildings and simultaneously breaks free by connecting to the organic network of paths through the park. This makes the building both monumental and anti-monumental at the same time. An installation like this will thus act as a unifying element for the various activities proposed. We have named the installation Asterisk, which means star and is used in typography to refer to footnotes; a fitting title for an installation that should subordinate itself to a larger context while also functioning as an independent entity.
The design of the installation is based on a five-pointed star or pentagram, which in Western culture has long been a symbol of humanity and its five senses. In antiquity, it was used as an element in explaining the harmonious proportions of humanity, with the aim of placing humanity within a broader geometric, mathematical picture of the environment. We may be most familiar with it from Leonardo da Vinci's famous drawing of the Vitruvian Man. The pentagram is in many ways latent in the situation at the intersection of the paths through the park, further reinforced by the circle surrounding the intersection. Whether this was a conscious act when the park was designed, we do not know, but it fits very well, in our opinion, below Norway's largest scientific university, which, like other educational institutions, is built around five central elements of humanity: the social, intellectual, psychological, creative, and physical/bodily.
The building is therefore a result of the intersecting pathways within the circle. The spaces take up the directions in the area and unites them in a building, a space for comfort and recreation.
Info
Design Team
Vibeke Jenssen, Dagur Eggertsson, Nick Coates and Mads Øiern
Workshop Teachers
Massimiliano Spadoni, Sami Rintala and Mads Øiern
Client
Trondheim Municipality
Carpentry
Irhana Sehovic, Stefanie Stanke, Jill Saunders, Alla Aniskova, Ilya Pugachenko, Jeni Nankova, Justin Foo and Fang Lee.
Vibeke Jenssen, Dagur Eggertsson, Nick Coates and Mads Øiern
Workshop Teachers
Massimiliano Spadoni, Sami Rintala and Mads Øiern
Client
Trondheim Municipality
Carpentry
Irhana Sehovic, Stefanie Stanke, Jill Saunders, Alla Aniskova, Ilya Pugachenko, Jeni Nankova, Justin Foo and Fang Lee.
Downloads
Filed Under