Ark
London, United Kingdom
51°29'49.2"N 0°10'18.0"W
Public Artwork
Victoria and Albert Museum
Completed 2010
London, United Kingdom
51°29'49.2"N 0°10'18.0"W
Public Artwork
Victoria and Albert Museum
Completed 2010
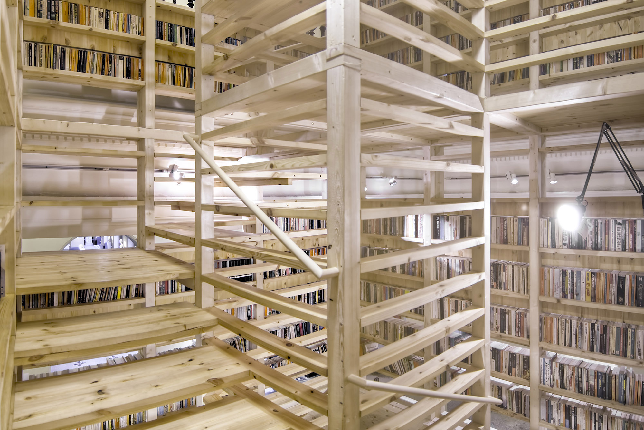
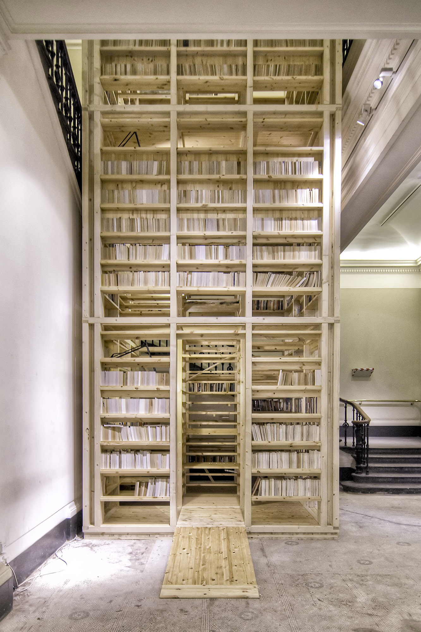
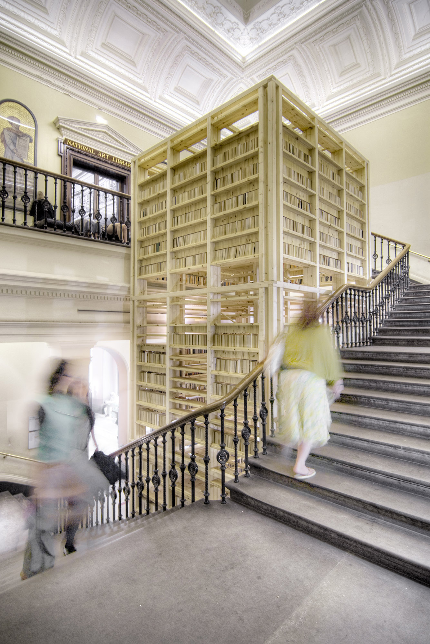
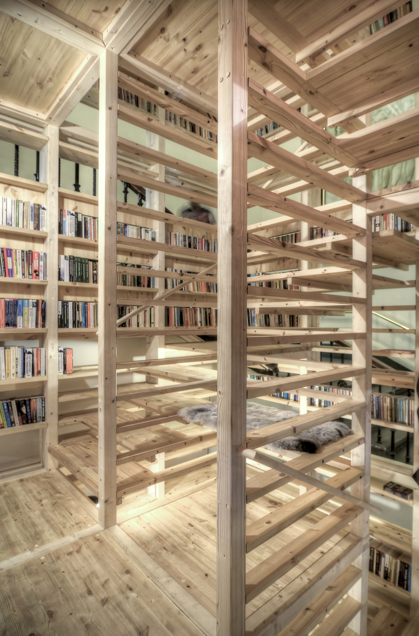
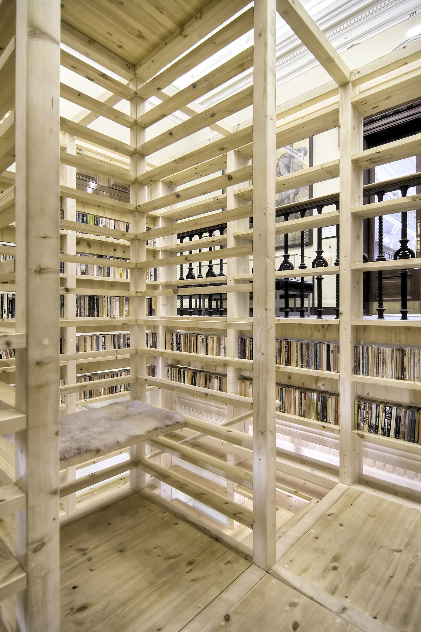
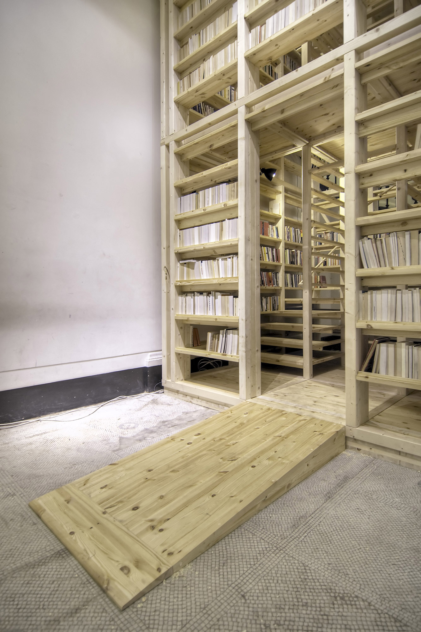
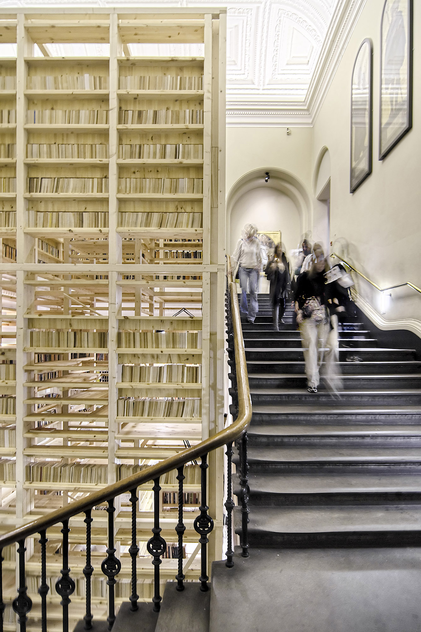
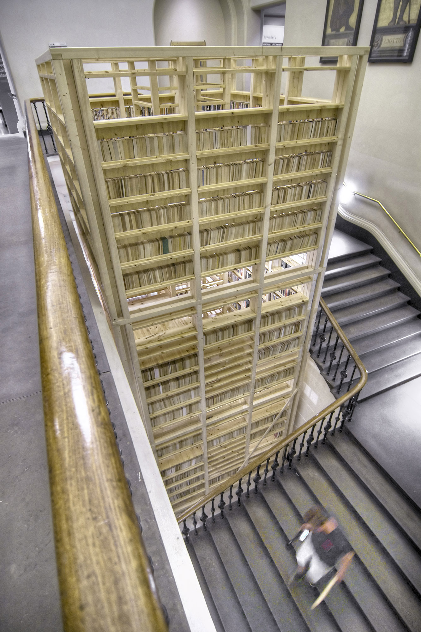
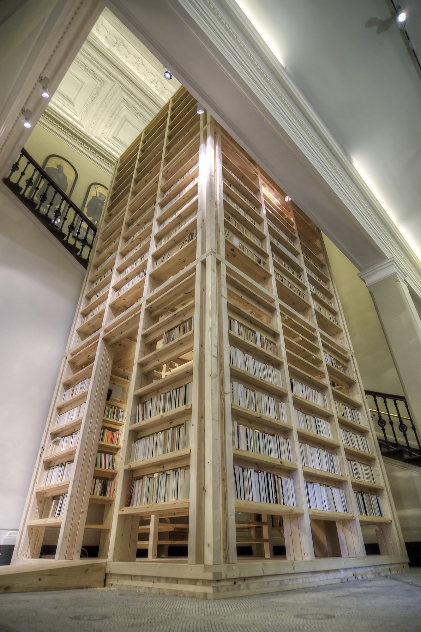
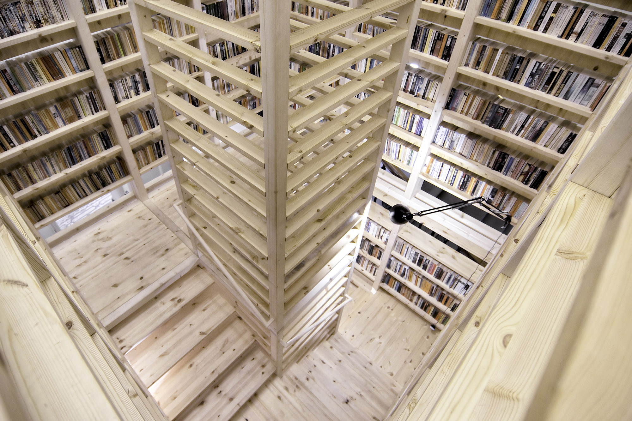
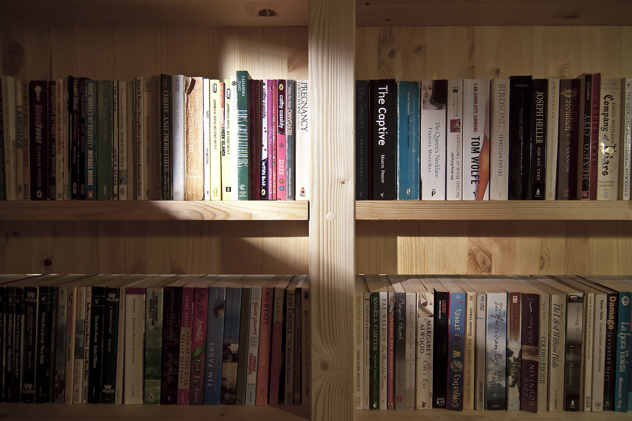
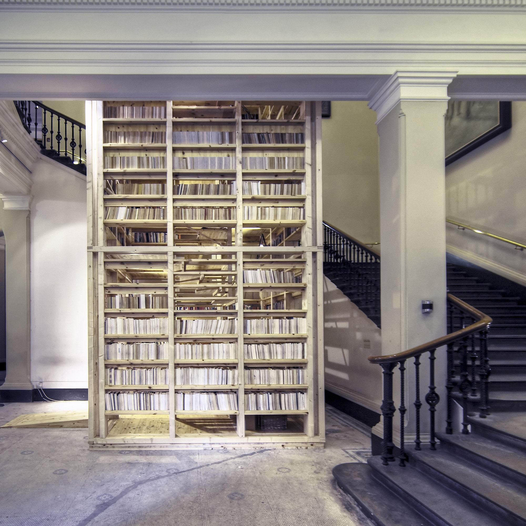
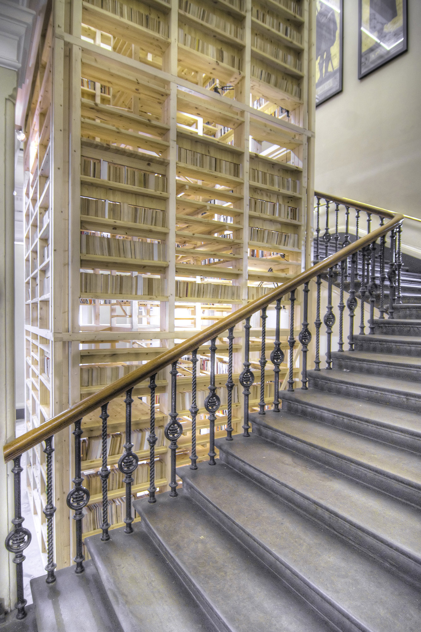
About
Overview
As we are reaching the end of the first decade of the 21 century, we are witnessing the consequences of human domination on the globe. Global warming, food crisis and collapse of unhealthy economical structures are some examples. At the same time, estimated 500 species of living creatures vanish Slowly, people are waking up to the reality.
With this project we want to offer information of the biodiversity on this planet. If one looks at the nature from outside, one cannot see and understand its complex beauty and vital balance. We need to get back on the grass-root level of understanding the world. We need to get our hands dirty and our mind clean. To know it more is to love it more is to preserve it more, or at least destroy it less.
A wooden free-standing tower structure is placed in the National Art Library staircase hall corner, lining with the existing pillars. The visitor is invited to choose an alternative, literature-filled promenade through the stairwell-space. One is able to choose an interesting book and withdraw to sit and read it in a peaceful one-person reading space in the core of the tower. This escape from the physical space of the museum into the mental space of literature is our answer to the task of creating a retreat.
The reading light installed in the structure, will shine outwards through the structure, casting scattered light on the surrounding gallery walls, inviting readers like night lantern lures moths.
The books are second-hand – recycled - and would be otherwise destroyed. They have been collected from publishers, libraries and universities during 2009 and 2010.
Outside, only white paper is shown of the books, creating a unified minimal wall surface together with the bright wooden surface of the tower. This uniform representation of spatial elements in the tower is meant to emphasize the familiarity of materials in the books and the construction. Interior is on the other hand a contrasting collage of colors, titles and themes. To learn of the contents of the books, one has to enter the tower.
Info
Design Team
Dagur Eggertsson, Sami Rintala, and Vibeke Jenssen
Client
Victoria and Albert Museum
Curator
Abraham Thomas
Dimensions
3.5m x 3.5m x 7.5m
Technical Support
Dr. Techn Kristoffer Apeland A/S
Building Team
Dagur Eggertsson, Sami Rintala, Pasi Aalto, Mats Odin Rustøy, Jon Gunnar Akason, Fabricio Fernandes, Harriet Brisley, Mathew Donnachie, and Darius Wilson
Photography
Pasi Aalto
Dagur Eggertsson, Sami Rintala, and Vibeke Jenssen
Client
Victoria and Albert Museum
Curator
Abraham Thomas
Dimensions
3.5m x 3.5m x 7.5m
Technical Support
Dr. Techn Kristoffer Apeland A/S
Building Team
Dagur Eggertsson, Sami Rintala, Pasi Aalto, Mats Odin Rustøy, Jon Gunnar Akason, Fabricio Fernandes, Harriet Brisley, Mathew Donnachie, and Darius Wilson
Photography
Pasi Aalto
Filed Under